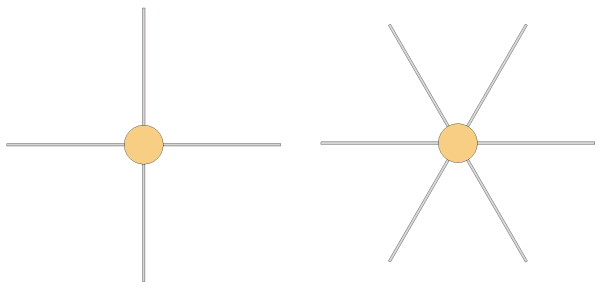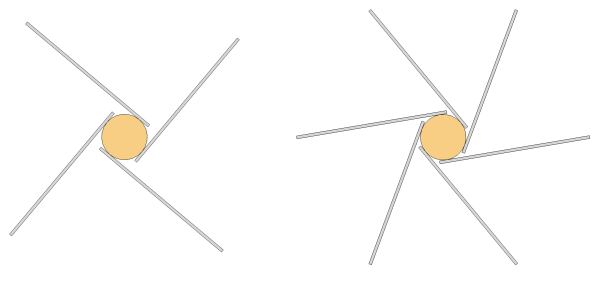Single tree | Two trees | Three trees | Four trees
Single tree support examples
If you have only one tree, the most obvious choice of treehouse design is one that surrounds the tree trunk. The floor will be held up by support beams that radiate out from the trunk.

Beams which radiate directly out from the tree (above) require steel brackets to attach them to the tree. Another method which doesn't require brackets uses beams attached in a spiral pattern (below). This can be achieved using bolts alone but it also has disadvantages. More of the beam is in contact with the tree, and will cause greater restriction to its growth in the future. This effect increases with the number of beams, although six beams is a practical limit because space becomes limited as the beams crowd together.

These 'spokes' can be supported using either knee braces underneath (in compression) or from cables or braces above (in tension). Tension braces are not covered by this article, but work in a similar manner to upside down knee braces with the treehouse suspended underneath.
Using cables
A steel cable may be secured to the end of each spoke, reaching to a point higher up the tree where it is fastened to an eyebolt. This cable can get in the way of the superstructure of the treehouse, but alterations can alleviate the problem. Each spoke can be lengthened and the cables sent up at a steeper angle so they clear the walls and roof. A scale drawing may be necessary to calculate the angles and lengths you need.
Treehouse design
Building around a tree lends itself to a circular structure, but be aware that creating any kind of curve in a wooden form is much more time consuming than if everything runs together at right angles. Hexagonal and octagonal treehouses are also beautiful but can involve awkward geometry that can slow down the building process. To break away from the cube look, plan your treehouse as a collection of boxes that intersect. This will produce more interesting shapes and gives the treehouse a more unique internal space.
The treehouse can be offset on one side of the trunk if the supporting tree is large enough, allowing the full floor area to be useful space. This can place quite a large load on one side of the tree, so if the tree is not huge try to balance it out on the other side of the trunk. A deck or simple landing for a staircase will help to balance the weight and appearance of the house.
Posts as extra or full support
You may consider using posts in addition to the tree to allow greater possibilities. You will be able to use more rectangular floor spaces or add a large deck to your existing design.
Single tree | Two trees | Three trees | Four trees
