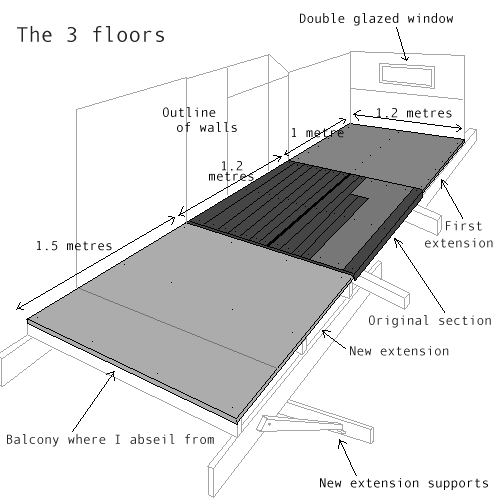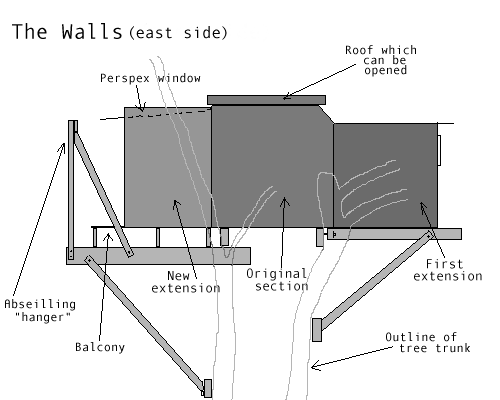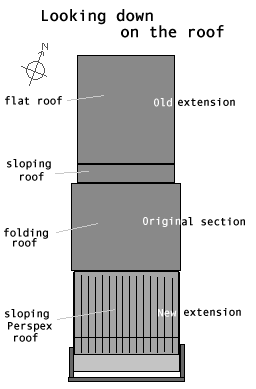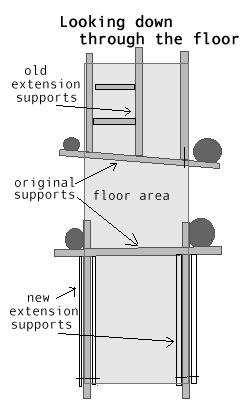Treehouses | Houses on posts | Builders | Accommodation | Plans, articles, books
World treehouse list | Building the Fulton treehouse | Alnwick treehouse | Treehouse personalities
Patrick Fulton's treehouse
My treehouse | Photos | Diagrams | Creatures in the forest | Removal | Previous treehouse projects
Diagrams of the supports, walls and floor of my treehouse
Each section of the treehouse is marked in a different shade, indicating the original section, first extension and second extension.

3D view

East wall

Plan view of roof

X-ray view through floor
